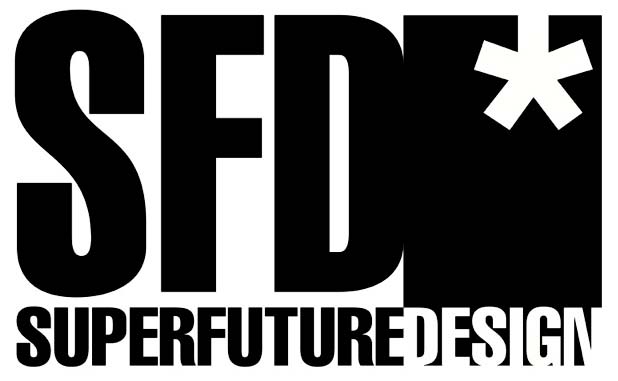-
dima
-
Loft in Barbacane
A complete transformation of an old barn on the hills of Florence, into a contemporary habitable space. The complete structure was redesigned from the ground up to give it a unique loft style. An open kitchen layout, with a dining area and a family room, are integrated to make entertaining the major purpose of the ground floor. The new staircase becomes the most important element in this interior, connecting all floors and making different parts of the house accessible through its ingenious design. Rays of sunlight illuminate every corner of the house, making it bright and pleasant. What also makes it special is the fact that it is a high energetic performance house, being built with eco-friendly, natural materials. Last but not least, the biggest challenge was to build the two slabs hanged from the ceiling, lighter than the original structure, in order to match the anti-seismic regulations.
© Copyright SUPERFUTUREDESIGN* All Rights Reserved
